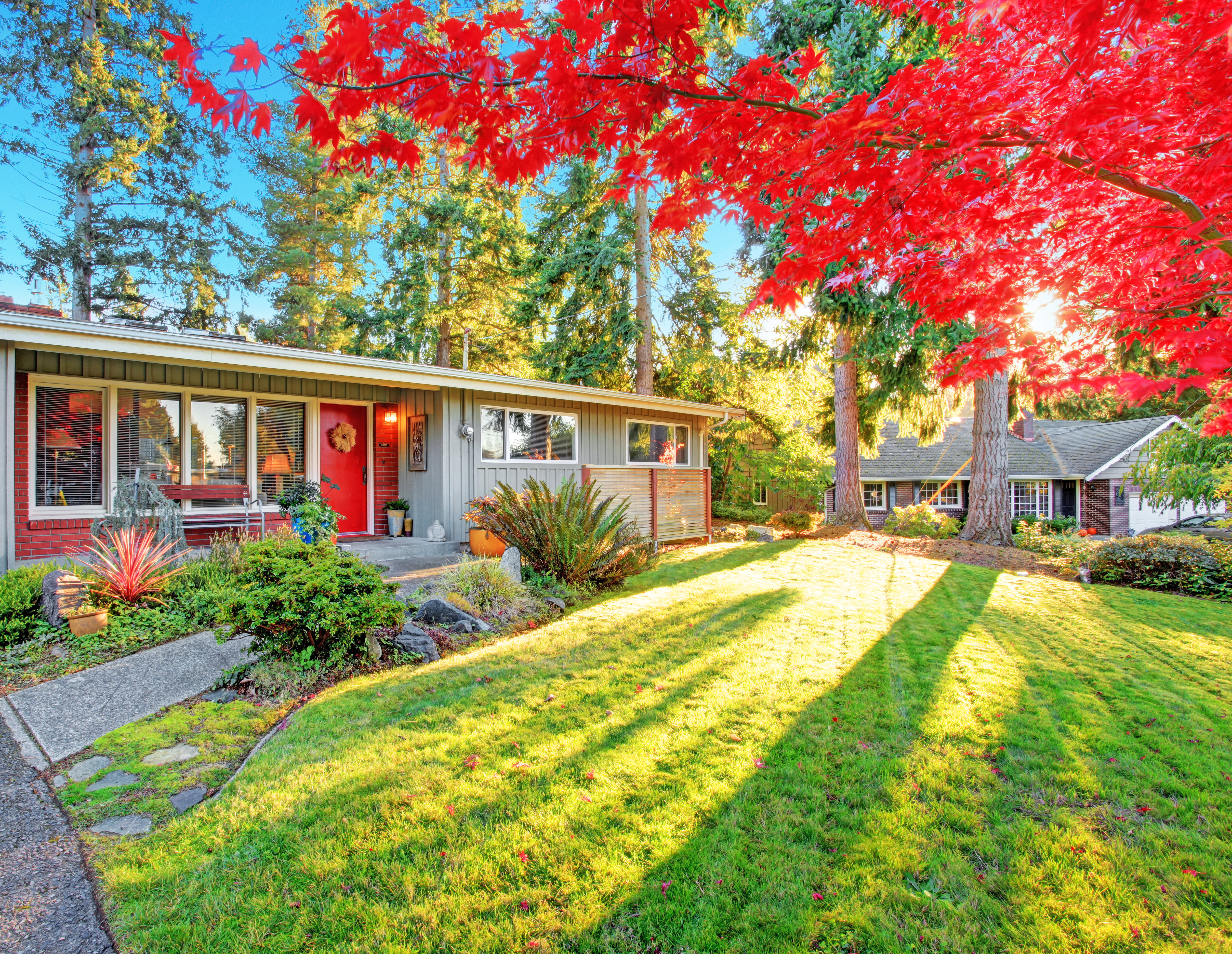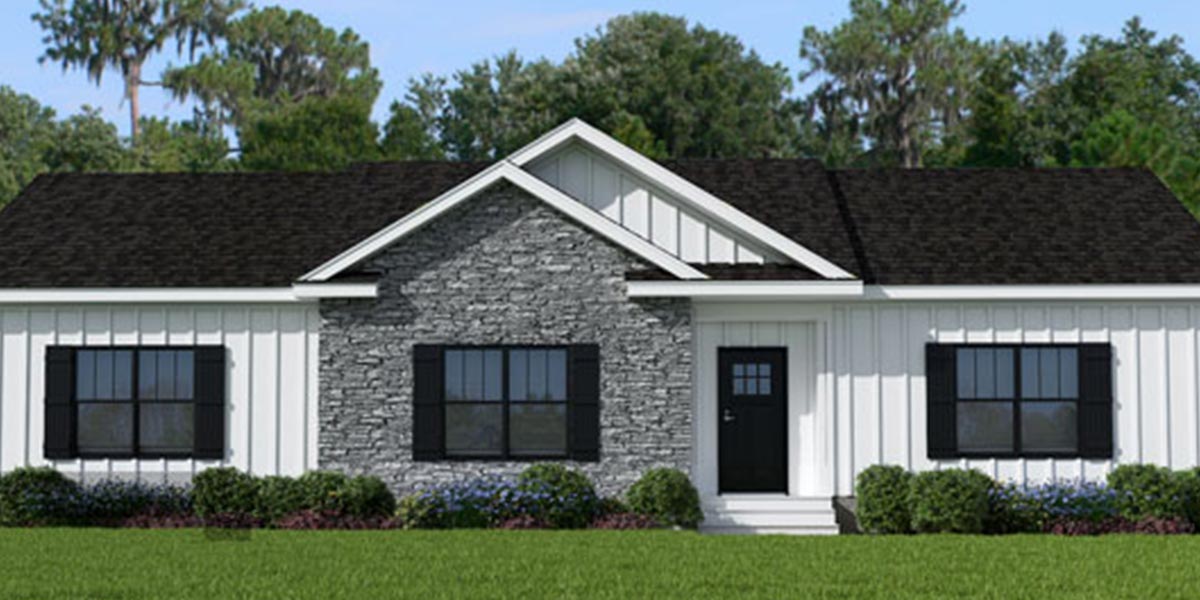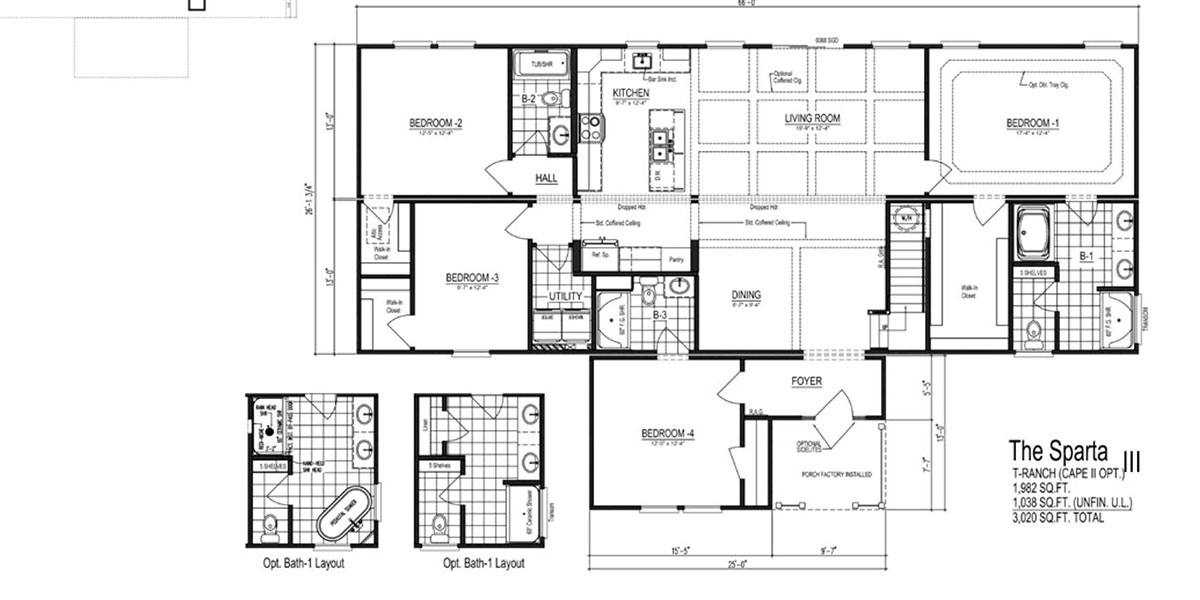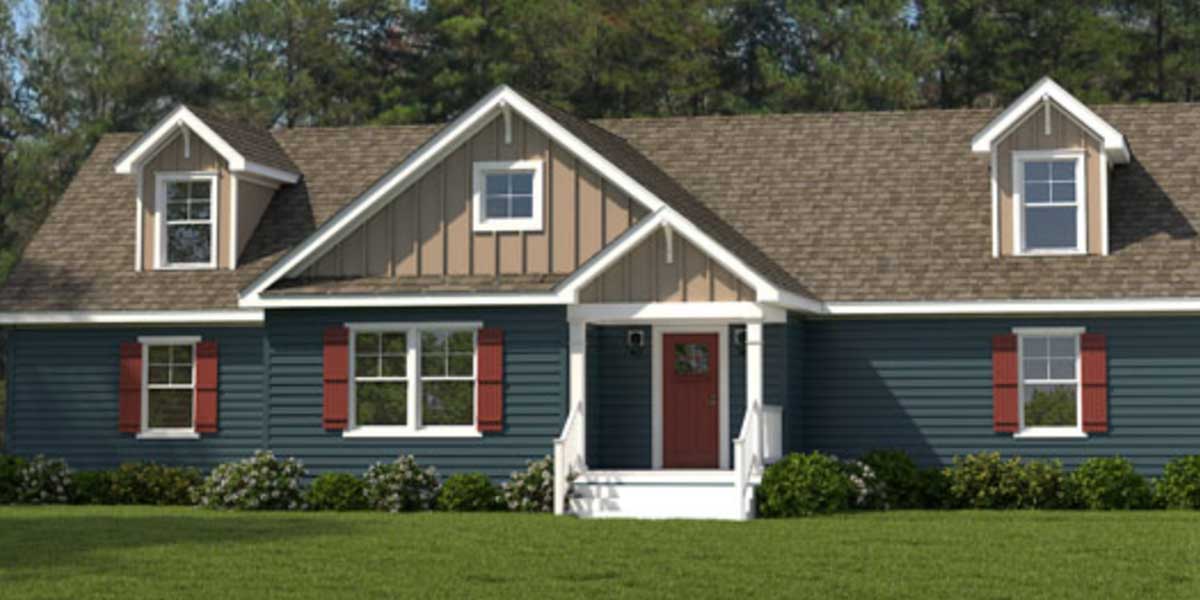As a homeowner, you might not be too concerned with the square footage of your home. After all, it's not always about the space, but the memories you'll be making with family and friends. Sometimes small house plans are the best option for your family, from financial and practical standing.
If you're interested in creating the perfect house design on a smaller scale, take a look at some of Carolina Custom Homes’ featured 1,500 sq ft house plans.



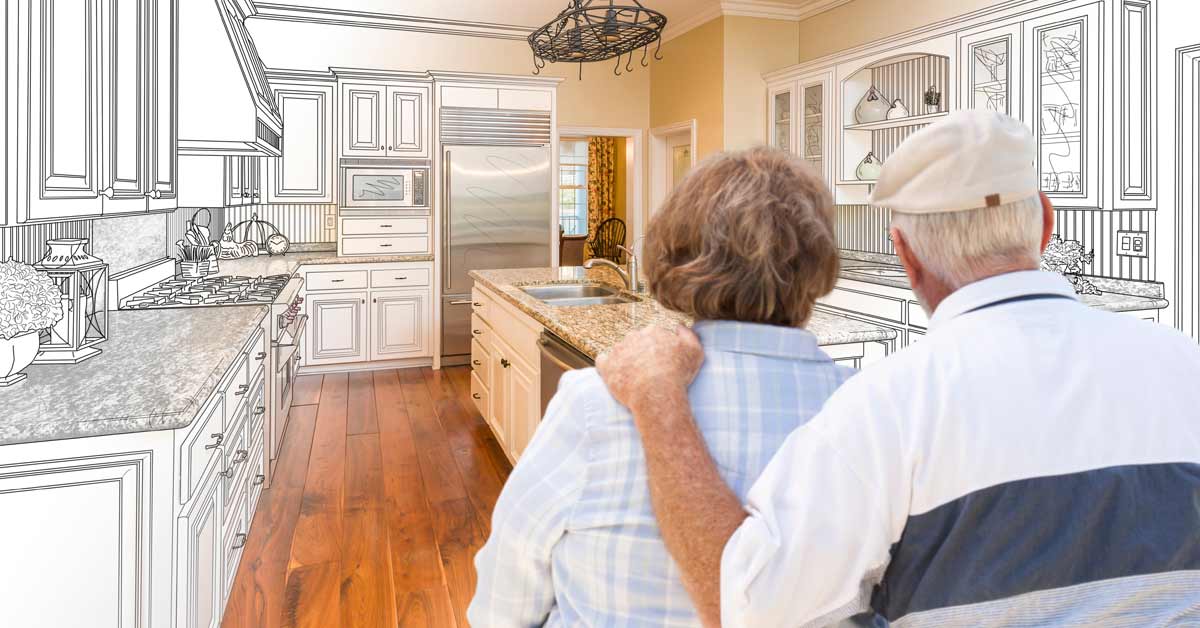
.jpg)
