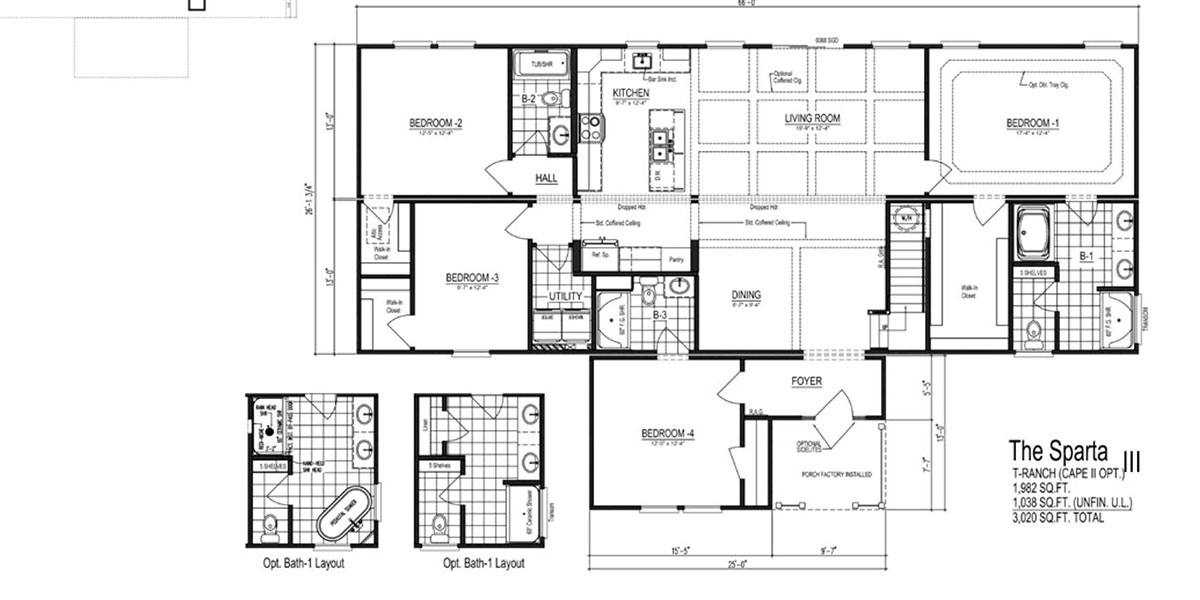Sometimes you find a floor plan that’s nearly perfect for you and your family, but here’s the thing: we don’t want to offer you nearly perfect options. We want to provide the perfect match. So, we’ve taken one of our most popular floor plans and added a few twists and tweaks to better accommodate any type of family. Having these additional options offers folks who are looking for a home a sense of comfort and peace of mind knowing that there are home builders out there who are prepared to accommodate every customer’s unique lifestyle. Carolina Custom Homes provides exactly that with the four new Sparta variations. These added variations expand on the Sparta I and give new life to an already popular floor plan.
More Space
One great aspect of these new variations is the differences in square footage based on which home you choose. The Sparta III and The Sparta V both have 4 bedrooms and 3 bathrooms which accommodated for a bigger family. However, for those who only need 3 bedrooms and 2.5 baths, The Sparta II and The Sparta IV still provide the perfect amount of space needed for a smaller family.
Familiarity
While these homes differ some from the original Sparta I layout, these new variations have a familiar component with them being one story ranch style homes. In the same way, with them having some variations between the 5 different homes, you and your family can not only customize to your wants and needs, but initially pick a home that suits your lifestyle.
Consistent Convenience
Despite the variation to the original floor plan, the process is still the same in terms of touring your potential new home. With the process being just as easy and convenient as before, the virtual tours are available for those who want a quick browse of the home before they visit the actual display site.
If you’re interested in knowing more about the homes but can't carve the time out of your schedule to visit the homes in person, a virtual tour is available online Carolina Custom Homes Virtual Tours.
With the new variations of the Sparta floor plan, you and your family have total control over what your new homes looks and feels like. Thanks to the virtual tours, you'll have a perfect idea of how the home looks before you even step foot inside them.




