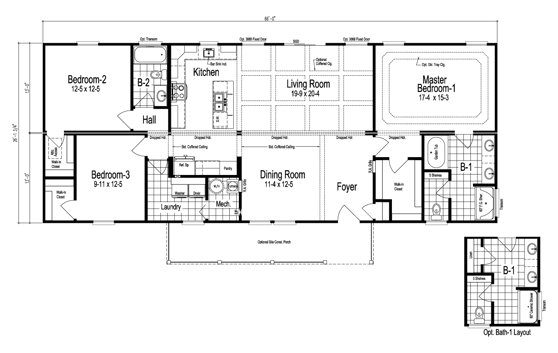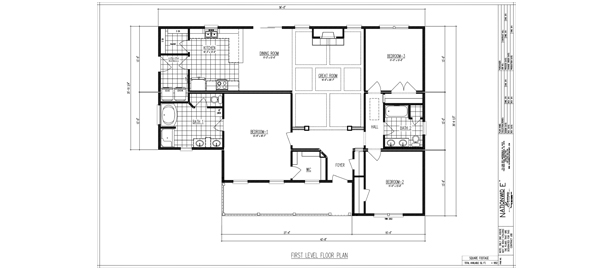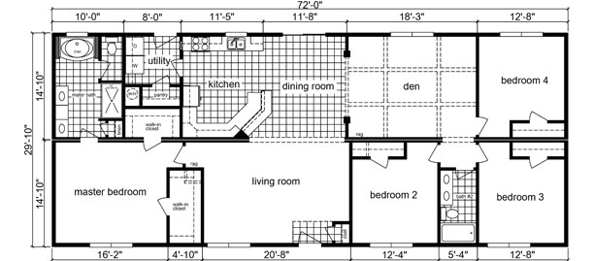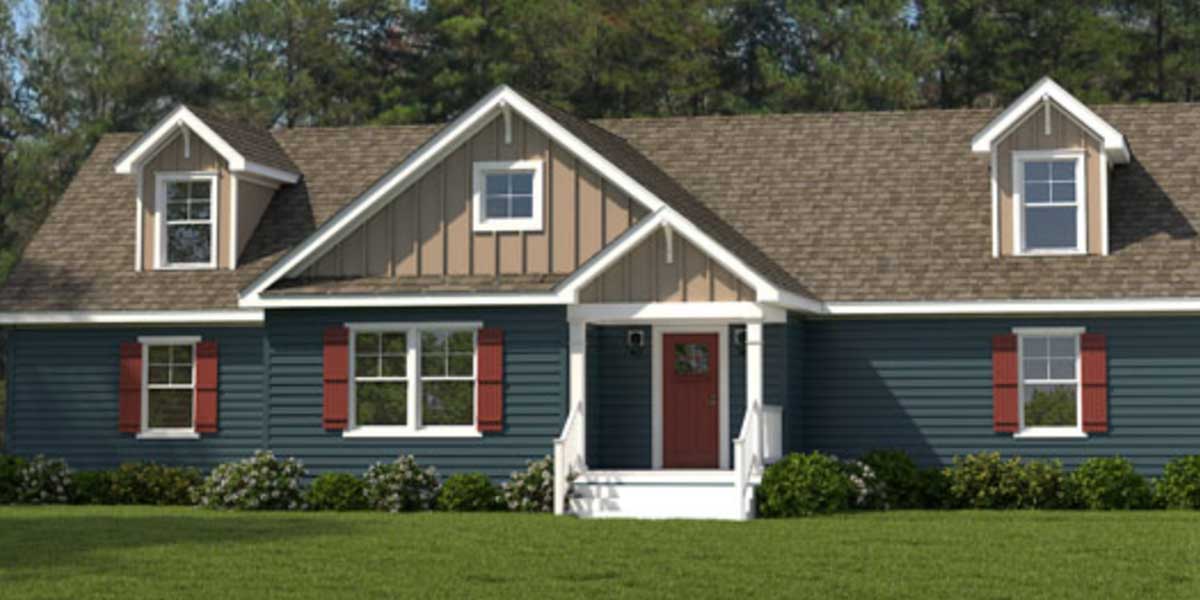The Sparta I
Area: 1,716 Sq Ft • Bathrooms: 2 • Bedrooms: 3

You’ll love:
- The open kitchen and living room area
- A cozy but spacious dining room
- The beautiful, secluded master suite with its walk-in closet
Welcome guests into the classy foyer, which opens up into an open living area with a spacious living room and dining room. Rest easy knowing that there will always be plenty of storage space for your kids, family, or overnight guests thanks to each room’s spacious closet. You’ll never miss a beat or feel left out of the fun while you’re cooking since the kitchen opens right up to the living room.
Explore the Sparta by taking a virtual tour
The Alexandria
Area: 1,859 Sq Ft • Bathrooms: 2 • Bedrooms: 3

You’ll love:
- Plenty of room to comfortably host guests
- A dining room that flows into the kitchen and living room
- The large master suite and walk-in closet
The Alexandria features a roomy master suite, plenty of closet space, and spacious bedrooms. The dining room sits conveniently between the kitchen and living room to provide a spacious, airy common area. When you explore the Alexandria, you’ll find plenty of room to entertain guests. Let them kick back and hang out in the large living room or gather around the dining room table. Either way, you’ll be able to socialize and entertain your loved ones whether you’re in the living room with them or cooking dinner in the kitchen (which, by the way, has a laundry room conveniently connected at the back).
Now, are you ready to take a virtual stroll through the Alexandria and see if its right for you and your lifestyle?
The Arlington
Area: 2160 Sq Ft • Bathrooms: 2 • Bedrooms: 4

What you’ll love about this floor plan:
- A dedicated den and separate living room offer multiple spaces to relax together or separately
- The master bedroom has two closets for happy couples and (or simply superb organization)
- The master bathroom’s tub, shower, and double vanity
The Arlington is perfect for the family who loves to lounge around in the living room together, the family who needs some space at the end of the day (thanks to the separate den and living room areas), or the homeowner who loves to host large gatherings without feeling crowded. You’ll open the front door right into the smaller living room, which opens right up into the kitchen and dining room. Don’t forget to visit the den off of the dining room to fully appreciate the Arlington’s spacious, open concept, which is ideal for the chef who also likes to be at the center of the action rather than tucked away in a galley kitchen somewhere. After all of that cooking, socializing, and lounging around in the common areas, you won’t want to miss the airy bedrooms and sprawling master suite.
Go ahead take a virtual stroll through the Arlington to see if it looks as good as it sounds!
Remember, if you see something you love or something you’re not all that fond of, all of our floor plans are customizable, meaning you’ll be able to turn any floorplan you like into a home you’ll love! If you like what you see in the Arlington, the Alexandria, or the Sparta I, connect with Carolina Custom Homes to come over and see it in person while it's still on display at our warehouse!




