Embarking on the journey to build your dream home is a monumental step of realization for many. While the traditional build-from-scratch method may resonate with the known charm and personal touch, there's a growing trend carving its niche in the realm of custom home construction: modular building. This innovative approach promises to deliver not only on the vision of your dream home but also on efficiency, quality, and cost-effectiveness. And one company that stands at the forefront of this movement is Carolina Custom Homes. So let's delve into the modular building process and explore how Carolina Custom Homes can make your dream home a reality.
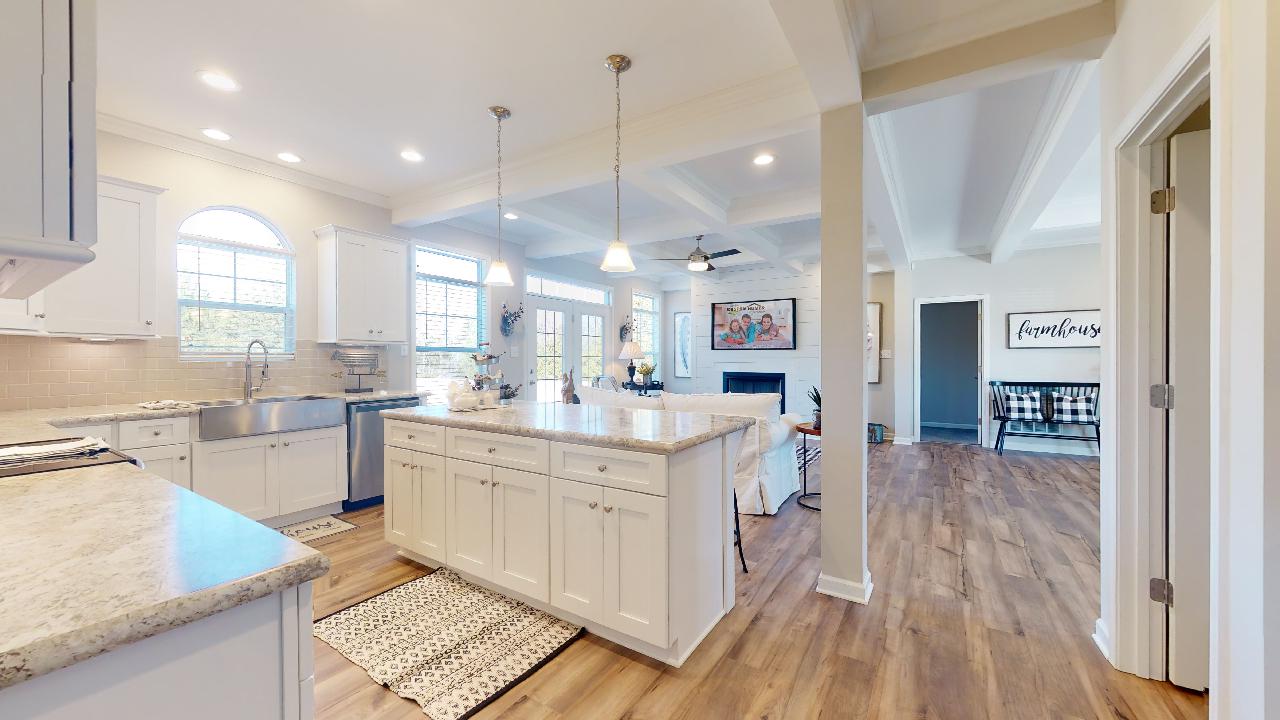
Building your own home is an investment like no other, and starting such a project can feel overwhelming. Fortunately, it doesn't have to be that way. If you're planning to build a modular home in North Carolina, there are a few essential questions that you must ask your chosen builder to ensure that you get everything you need for your dream home project. It's important to ask the right questions at the beginning of the process to avoid any surprises down the line and guarantee that you're getting the finished product you envisioned. In this blog post, we'll outline 25 essential questions to ask your North Carolina modular builder before starting your dream home project.

Modular homes are a popular option for those looking to build a new home. Not only are they typically more affordable than traditional stick-built homes, but they also allow for easy customization and quicker construction times. However, purchasing a modular home can still be a major financial undertaking. That's why it's important to understand your financing options. In this blog post, we'll take a look at some of the most common ways to finance a new modular home.

If you're searching online for information about NC Modular Builders, then you've undoubtedly come across several options to consider. However, with so many companies advertising their services, it can be difficult to differentiate one builder from the next and determine who would be the best fit for your needs and budget. While modular construction has many benefits like reduced waste and a faster build time compared to traditional on-site construction methods, finding a reputable modular builder you can trust with this significant investment is crucial. This is where Carolina Custom Homes stands out from the competition. In business for over 13 years and with thousands of happy customers across the state, we've built our reputation on exceptional craftsmanship, transparent communication, and going above and beyond for our clients from design through delivery. In this blog, we'll explore in more detail why choosingCarolina Custom Homes as your modular builder provides the highest level of quality, service, and value for your new home.
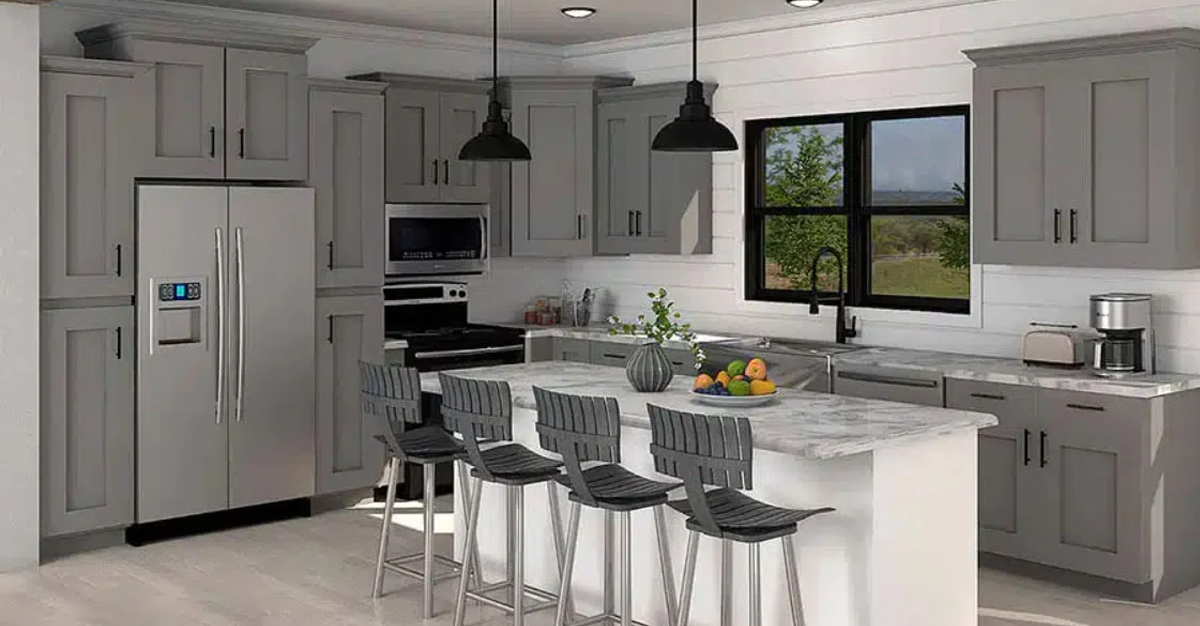
Imagine owning a picturesque farmhouse tailor-made for your family. Thanks to Carolina Custom Homes' farm house modulars, this dream can now become your reality. Our innovative and convenient modular home building process ensures that designing your ideal home is both effortless and affordable. Rest assured, this streamlined approach never compromises on the quality or beauty of your farmhouse. Get ready to embrace the perfect blend of comfort and style in your very own dream home.
Why Choose a Farm House Modular Home
Farm houses have always been a symbol of timeless elegance and rural living. Growing in recent popularity, modern farm houses tend to combine traditional elements with contemporary design, giving them a unique charm that is hard to resist. But why choose a farm house modular home specifically? Here are a few reasons that make this type of home an ideal choice for many families:
- Affordability: Modular homes are significantly more cost-effective compared to traditional stick-built homes. Not only do they have a shorter construction time, but the assembly process is also much simpler and more efficient. This means that you get to save both time and money when building your dream farm house.
- Customization: With Carolina Custom Homes' farm house modulars, you have complete control over the design of your home. From selecting the floor plan to customizing the interior and exterior, you can truly personalize your dream home to fit your unique style and needs.
- Durability: Our modular homes are built using high-quality materials that are specifically chosen to withstand the test of time. This means that you can enjoy your beautiful farm house for many years to come without having to worry about constant maintenance or repairs.
- Energy Efficiency: In addition to being cost-effective, modular homes are also highly energy efficient. The precision construction process ensures that the home is properly insulated and sealed, reducing energy waste and saving you money on utility bills.
- Time-saving: At Carolina Custom Homes, our efficient building process allows us to complete your dream home in a fraction of the time it would take for a traditional home. This means that you can move into your ideal farm house much sooner than you thought possible.
With all these benefits and more, choosing a farm house modular home just makes sense. But why settle for an ordinary design when you can create something truly special with Carolina Custom Homes?
Designing Your Dream Farm House
With our expertise and your vision, designing your dream farm house is a breeze. From traditional to modern styles, we offer a range offloor plans that can be customized to fit your needs and preferences. Our team of experienced professionals will work with you every step of the way to ensure that your dream home becomes a reality.
Here are some key elements to consider when designing your farm house modular home:
- Exterior: The exterior of your farm house is the first thing anyone will see, so it's important to make a good impression. From choosing the right siding and roofing materials to incorporating traditional farmhouse features like wrap-around porches and barn doors, there are endless possibilities for creating a charming and inviting exterior.
- Interior: The interior of your home should reflect your personal style and cater to your family's needs. From spacious open floor plans to cozy nooks, our modular homes can be customized to fit any lifestyle. You can also choose from a variety of finishes and fixtures to truly make your farm house feel like home.
- Functionality: When designing your home, it's important to consider both aesthetics and functionality. Think about how you will use each space in your home and make sure that the layout meets your family's needs. From a mudroom for cleaning up after outdoor chores to a designated workspace for remote work or homeschooling, our modular homes can be tailored to fit your lifestyle.
- Landscaping: A farm house is incomplete without a beautiful surrounding landscape. Consider incorporating landscaping elements that complement the exterior of your home and add to its overall charm.
Farm House Modulars by Carolina Custom Homes
Carolina Custom Homes is a premier modular home builder in North Carolina. Our farm house modulars are built to the highest standards of quality and craftsmanship, ensuring that your dream home will last for generations to come. We pride ourselves on our efficient and customer-centric approach, making the home building process a stress-free and enjoyable experience for all our clients.
From start to finish, we work closely with you to design and build your perfect farm house. Our team of experts will guide you through every step of the process, from selecting a floor plan to adding personalized touches that make your dream home unique.
With Carolina Custom Homes, you can trust that your farm house modular home will exceed your expectations and provide a beautiful and comfortable living space for you and your family. Contact us today to learn more about our farm house modulars and start building the home of your dreams!

When it comes to finding a new home, there are a lot of options to consider. For those who are looking for a more affordable and efficient option, a modular home could be the perfect choice. However, with so many options available, it can be difficult to know how to choose the best modular home for your needs. In this blog post, we’ll provide you with some tips and tricks for selecting the perfect modular home in North Carolina.
Start with Your Budget
Before you start looking at modular homes, it’s important to establish a budget. This will help ensure that you stay on track financially and don’t end up overspending. By setting a budget upfront, you can also narrow down your search to homes that are within your price range. Keep in mind that there will be additional fees added on top of the base cost of your home, such as delivery and installation, so be sure to factor those into your budget as well.
Consider Location
Another important factor to consider when choosing a modular home is location. Before you begin your search, determine where you want to live in North Carolina. Different areas may have different zoning laws and building codes that could impact the type of modular home you can have. Additionally, consider things like proximity to schools, parks, and other amenities when looking at potential locations.
Research Different Styles and Floor Plans
One of the great things about modular homes is that there are many different styles and floor plans to choose from. Take some time to research different options and decide what features are most important to you. Do you need a large kitchen for entertaining guests, or do you prioritize having multiple bedrooms for a growing family? By knowing what you want upfront, you can narrow down your search and find the perfect modular home for your needs.
At Carolina Custom Homes of Burlington, our utmost priority is assisting you in finding the perfect home. Whether you're a first-time homebuyer or a couple searching for your retirement home, our extensive selection of floor plans is tailored to meet your needs.
Look for a Reputable Manufacturer
Not all modular home manufacturers are created equal. Some may produce higher quality homes than others or have better customer service. Before you commit to a particular manufacturer, do some research to ensure that you choose a reputable company. Look at online reviews and talk to other homeowners who have purchased modular homes from different manufacturers to get a better sense of which companies have the best reputation.
Carolina Custom Homes of Burlington is proud to collaborate with premier manufacturers in North Carolina to craft homes that blend practicality and luxury. By keeping our operating costs low, we ensure that a larger portion of your investment is dedicated to designing and constructing your dream home. Our commitment is to deliver custom modular homes of exceptional quality and affordability, offering unparalleled value to our clients.Learn more about why you should choose Carolina Custom Homes.
Don’t Forget About Customization
One of the benefits of choosing a modular home is that it can often be customized to meet your specific needs. When looking at different modular home options, ask about customizations and see what is possible. However, keep in mind that customizations could impact the overall cost of your home, so be sure to factor that in when setting your budget. At Carolina Custom Homes, all of our homes are 100% fully customizable.
Build Your Dream Modular Home with Carolina Custom Homes
If you're in the market for a modular home in North Carolina, look no further than Carolina Custom Homes of Burlington. Our team of experts is dedicated to helping you build the perfect home that meets your specific needs and budget. From start to finish, we'll guide you through the process of building your dream modular home in North Carolina.Contact us today to get started!
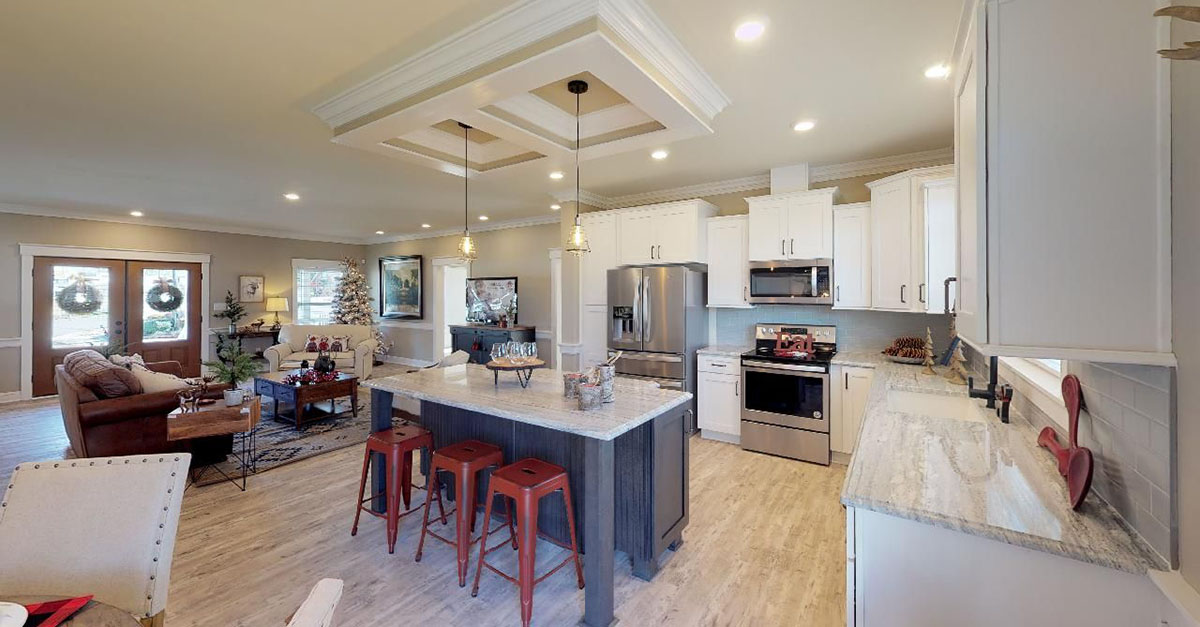
Everyone wants to have a dream home that is perfect for their family. However, choosing the right type of home can be overwhelming, especially for first-time homeowners. With so many different options available, it can be challenging to decide which one is best suited for your lifestyle and budget. Two types of homes that often get compared are modular and manufactured homes. Both options offer unique benefits and drawbacks. This blog post discusses the differences between modular and manufactured homes to help you make an informed decision on which one is the right choice for you.
What Distinguishes a Modular Home from a Manufactured Home?
Modular and manufactured homes are types of prefabricated structures, which means they are constructed either partially or entirely in a factory located off-site.
The main distinction between modular and manufactured homes lies in their adherence to building codes. Modular homes must comply with local, state, and regional regulations, just like traditional on-site homes. On the other hand, manufactured homes follow a federal code established by the Department of Housing and Urban Development (HUD) and have the ability to move.
Modular Home Definition
A modular home is similar to a conventional home, except that it is built in sections off-site and then transported to the homeowner's lot. These sections are manufactured in a factory and assembled on a permanent foundation. It is important to note that the construction of a modular home must adhere to the specific building codes and standards of the local area where it will be situated.
Modular homes are available in a wide variety of shapes and sizes. In fact, they often closely resemble traditional site-built homes, making it difficult to distinguish between the two. Like conventionally constructed homes, the value of modular homes also fluctuates in line with the traditional housing market.
Buyers of modular homes have an advantage with the wide array of financing options provided by banks and mortgage lenders. This expands their choices when the time comes to purchase a home, ensuring a diverse range of possibilities.
Manufactured Home Definition
A manufactured home is constructed in a factory or warehouse, adhering to the building codes established by the U.S. Department of Housing and Urban Development (HUD). These homes are then transported to the desired location, either in sections or as a complete unit, and installed on either a temporary or permanent foundation. In the majority of situations, they are permanently affixed to the foundation.
Contemporary manufactured homes are either single-wide, double-wide, or triple-wide:
- Single-wide homes are constructed in a single, elongated section.
- Double-wide homes are created by joining two sections together, resulting in a larger and more spacious living space. This particular model is highly sought after by first-time home buyers.
- Triple-wide homes, although less common, consist of three sections seamlessly joined together to create a larger and more spacious living space.
What’s The Difference Between Modular And Manufactured Homes?
Although both manufactured and modular homes offer cost-effective alternatives to traditional site-built homes, it is important to take into account certain distinguishing factors when making a decision between the two options.
Construction
Modular homes are built in sections in a factory, then transported to the location site, and assembled on a foundation. The building process is similar to a traditional site-built home, except that modular homes are constructed in a controlled environment, reducing the chances of weather-related issues and errors.
Manufactured homes, on the other hand, are built entirely in a factory and transported to the location site. They are built on a steel chassis, designed to be transported on a highway, and then set on a foundation.
Foundation
Modular homes are usually built on a permanent foundation, similar to traditional homes. They can also be placed on crawl spaces or basements, providing more stability and allowing for future expansions.
Manufactured homes, as mentioned earlier, are built on a steel chassis and are not considered permanent structures. They are typically placed on either a concrete slab or piers, making them easier to move and relocate if needed.
Mobility
Modular homes can be relocated, but it is not a straightforward process. The home would have to be disassembled and transported in sections to the new location, then reassembled on a new foundation.
Manufactured homes are designed for mobility and can be moved easily. They can also be placed in different types of communities, including manufactured home parks or private land with zoning restrictions.
Real Property
Modular homes are considered real property once completed on site. This means they are eligible for traditional mortgage financing and can appreciate in value over time.
In contrast, manufactured homes are classified as personal property, similar to a car or RV. In order to be considered real property, they must be permanently affixed to the site, then must be converted from chattel to real property through the county.
Financing Options
Standard financing options exist for modular homes, as they are considered real property. This means potential homeowners can secure traditional mortgages from banks or credit unions.
Manufactured homes, on the other hand, often require specialized loans due to their classification as personal property. These loans may have higher interest rates and shorter terms compared to traditional mortgages.
Customization
Modular homes offer more customization options than manufactured homes. Since they are built in sections, homeowners have more flexibility in the layout and design of their home.
Manufactured homes, on the other hand, have limited customization options. They are built with pre-designed floor plans that typically cannot be altered or customized.
Code Requirements
Modular homes need to follow local, state and regional codes as they are considered permanent structures. This ensures that the home is built to meet safety and quality standards.
Manufactured homes, on the other hand, fall under federal HUD code requirements but may not have to comply with local or state building codes. This can potentially lead to lower construction standards and quality.
North Carolina's Choice for Modular Homes
Choosing between modular and manufactured homes can be intimidating at first, but it's important to consider the advantages and disadvantages of each home type. Your decision will depend on your budget, customization needs, lifestyle, and location. Modular homes offer more customization options, are built with better quality materials leading to a higher resale value and comply with local building codes providing greater safety and long-lasting quality. Manufactured homes, on the other hand, are more affordable but have limited customization options.
Carolina Custom Homes is the #1 modular home builder in NC. We will build a custom home of your dreams that is affordable and customized to your specific needs.Visit our website to learn more about our modular homes and how we can help you build the perfect home for your family. Remember, your dream home is just a few steps away! So why wait?Contact us today to begin the journey towards your new home.
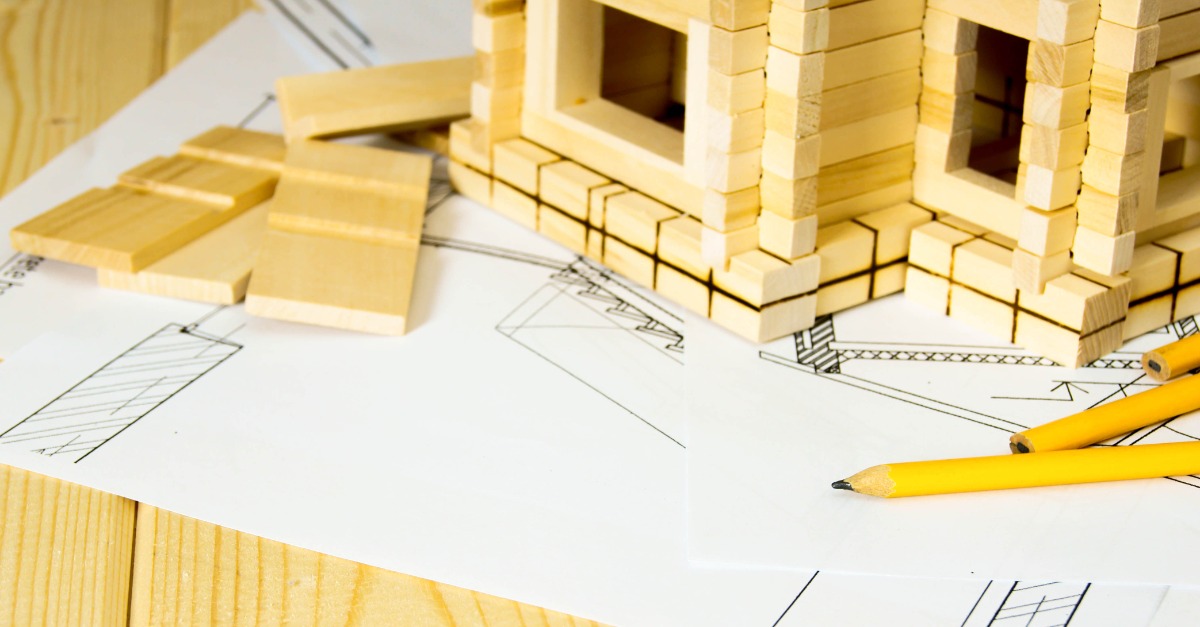
Have you been longing for a home of your own? The journey to owning your dream home can be both exciting and daunting. But when you opt for modular homes in Roxboro, NC, you're choosing a streamlined, cost-effective path to homeownership.
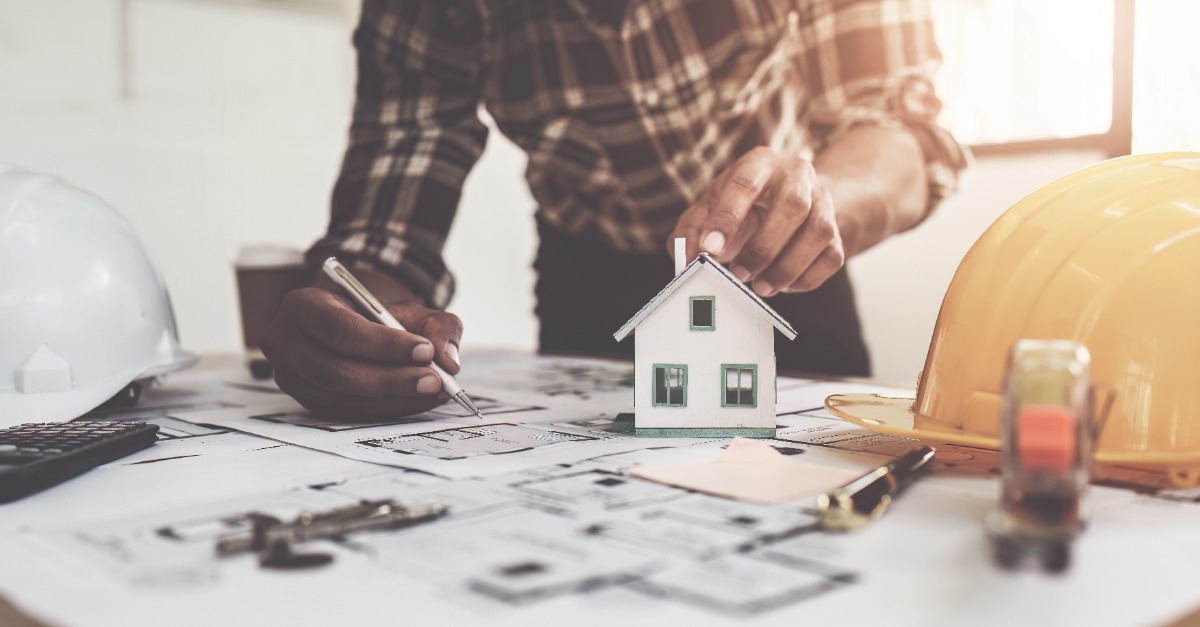
Are you considering custom modular homes in Timberlake, NC? Nestled in the picturesque landscapes of south-central Person County, North Carolina, Timberlake is a charming unincorporated community that offers a serene and idyllic setting for residents seeking a slower pace of life.
With its close-knit community, beautiful natural surroundings, and proximity to key amenities, Timberlake has become an increasingly popular choice for homeowners looking for the perfect balance of comfort and convenience.
If you're looking for a custom home builder in the Timberlake area or modular homes in Asheboro NC, you're in luck. Carolina Custom Homes has a team of experienced and knowledgeable builders who are committed to creating custom, high-quality homes that meet your exact specifications while staying within your preferred budget. We offer a variety of home plans for you to choose from, so whether you're seeking a small single-family dwelling or a roomy estate, we have the perfect plan for you.
Below, we'll delve into the many reasons why modular homes in Timberlake, NC are an excellent option, highlighting the benefits they offer in terms of quality, affordability, and adaptability. Additionally, we'll touch upon some notable local attractions and amenities that make Timberlake an even more appealing place to call home.

Are you wondering how to begin the process of building a modular house? Have you been pining for a single-family dream house? Although it may seem daunting, land buying is an essential first step when settling down in your dream home. Knowing what to look for before investing in land is key to ensuring you get the right land for your modular home.



