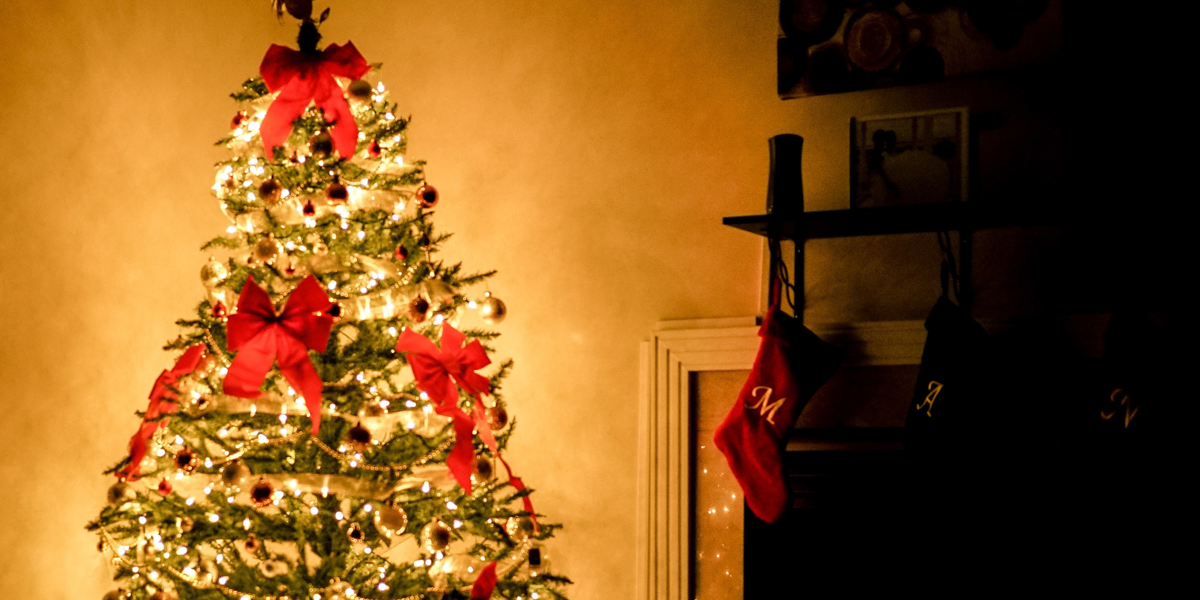Does your dream house design include a large family and plenty of room for big, festive holiday celebrations? If your family goes all out with a huge Christmas tree, lays out cookies for Santa every year, and loves throwing the best holiday party in the neighborhood, you need a home that can accommodate your family, has plenty of room to store your festive decorations when they aren’t on display, and of course, makes gathering together and celebrating with one another as easy as it is fun! Here are a few homes you might love:
The Anderson
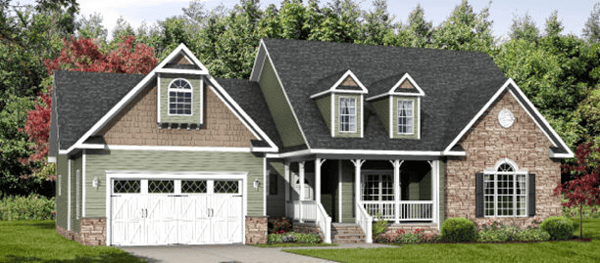
You’ll love:
- • The 501 sq ft garage
-
• 3 bedrooms + a bonus room
-
• A large open floor plan
At 1955 sq fit with dual sinks in both bathrooms, spacious bedrooms, and a spacious great room that opens directly into a huge dining room, The Anderson is a practical, roomy, and comfortable family home. Add in room for two cars in the attached garage, and it’s not hard to see why this floor plan is popular.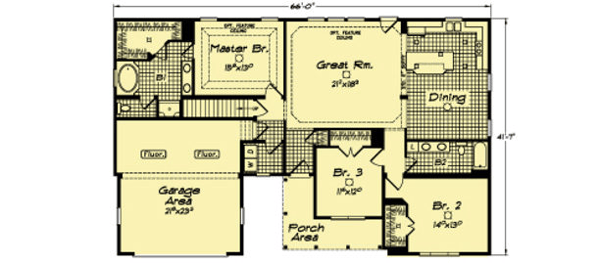
The great room offers plenty of space for the whole family to retreat and relax without being on top of one another. The open living space makes Christmas morning a blast, with tons of room for a large tree (& a large family). The attached dining room makes holidays and large family celebrations a breeze to host, and you can set Santa’s cookies right there on the dining table!
The Lexington
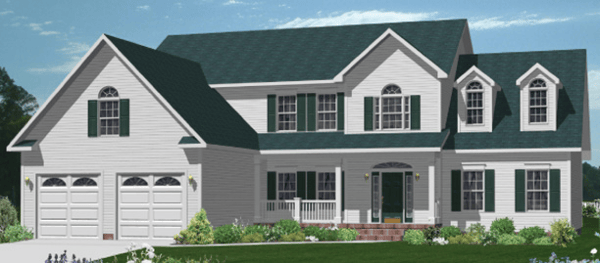
You’ll love:
-
• 4 bedrooms + a bonus room to use however you’d like
-
• A family room, dining or study nook, and a separate living room for plenty of room to lounge and play
-
• The option for a spacious attached garage for hiding Christmas gifts and decorations (oh, and a car or two)
The Lexington offers 2,464 sq ft for your family to play, roam, nap, dine, and whatever else you enjoy together at home.
FIRST FLOOR
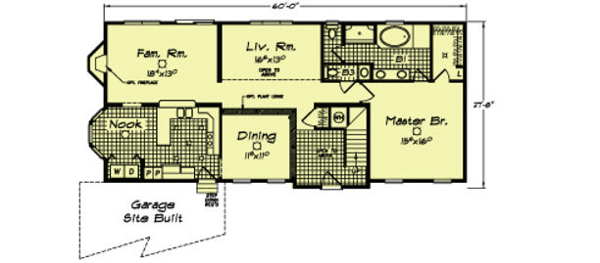
SECOND FLOOR
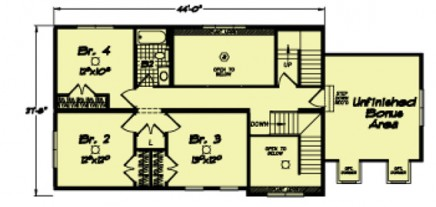
With two separate living areas on the first floor, you’ll have plenty of family-friendly options for entertaining guests, setting up for the holidays, and gathering together to celebrate life’s big moments. With all but the master bedroom upstairs, the first floor of this house plan offers a spacious open concept design, a dedicated dining room, and even an eat-in kitchen. You’ll even get to enjoy a half-bath so guests don’t have to venture into the master suite. Complete with a separate laundry space, and an impressive foyer.
The Mapleview
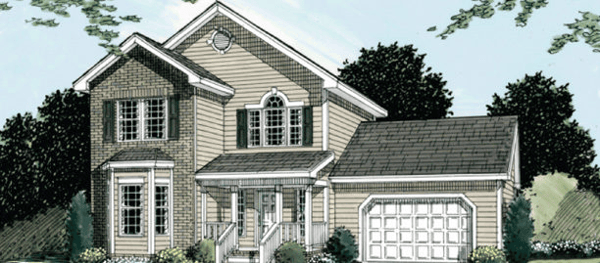
You’ll love:
-
• All bedrooms on one level
-
• An open floor plan downstairs
-
• An eat-in kitchen + dedicated dining room
First floor
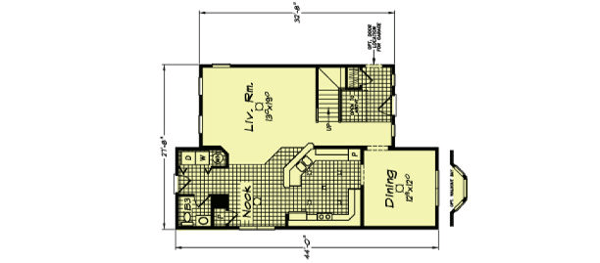
Second floor
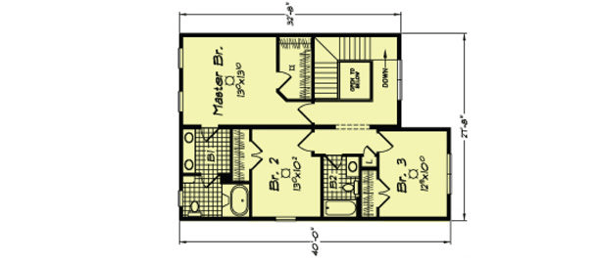
With all the bedrooms on the top floor, the first level of this home plan offers room to entertain from the foyer to the eat-in kitchen nook and the spacious dining room. If you love throwing a large holiday party, the open living room offers a gorgeous setting for a large tree and plenty of windows for lights and garland. Pro-parenting tip: having all of the bedrooms upstairs makes it a little easier for “Santa” to deliver gifts on Christmas Eve without getting caught!


