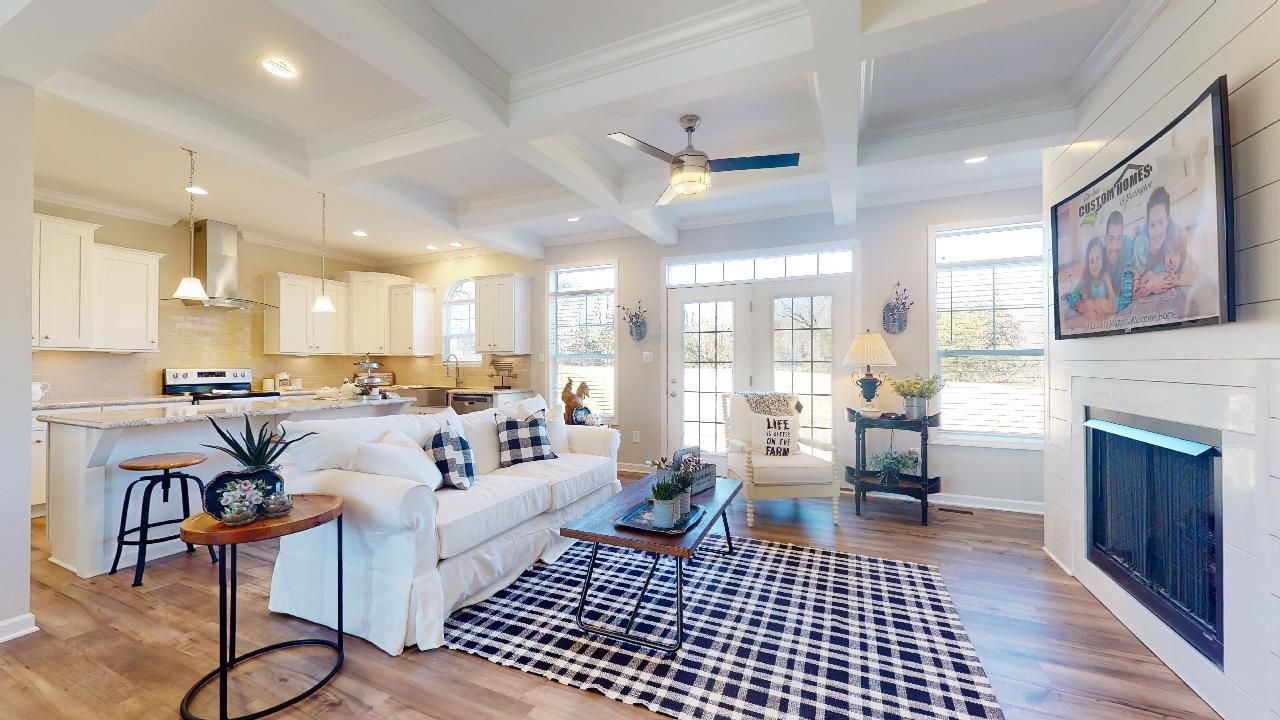At Carolina Custom Homes of Burlington, we are passionate about creating spaces that reflect both style and functionality. Staying up-to-date with modular home design trends is a key part of how we help our clients build homes they’ll love for years to come. If you’re ready to explore your options and bring your dream home to life, give us a call at 336-226-9066 today—we’d love to walk you through the process!
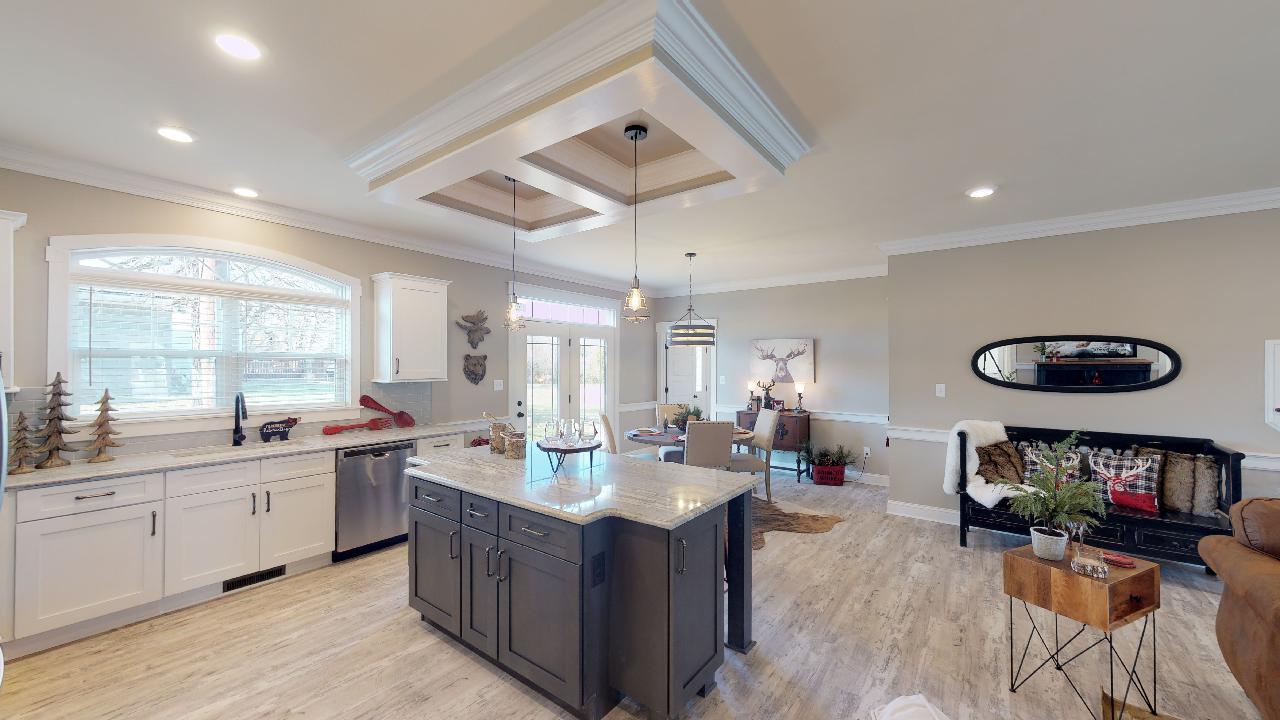
At Carolina Custom Modulars of Burlington, we’ve seen firsthand how energy-efficient modular homes are transforming the way people build and live in North Carolina. Not only do these homes save money on utility bills, but they also make a positive impact on the environment. If you’re ready to explore the benefits of a modern, sustainable home, give us a call at 336-226-9066—we’d love to help you design your dream modular home.
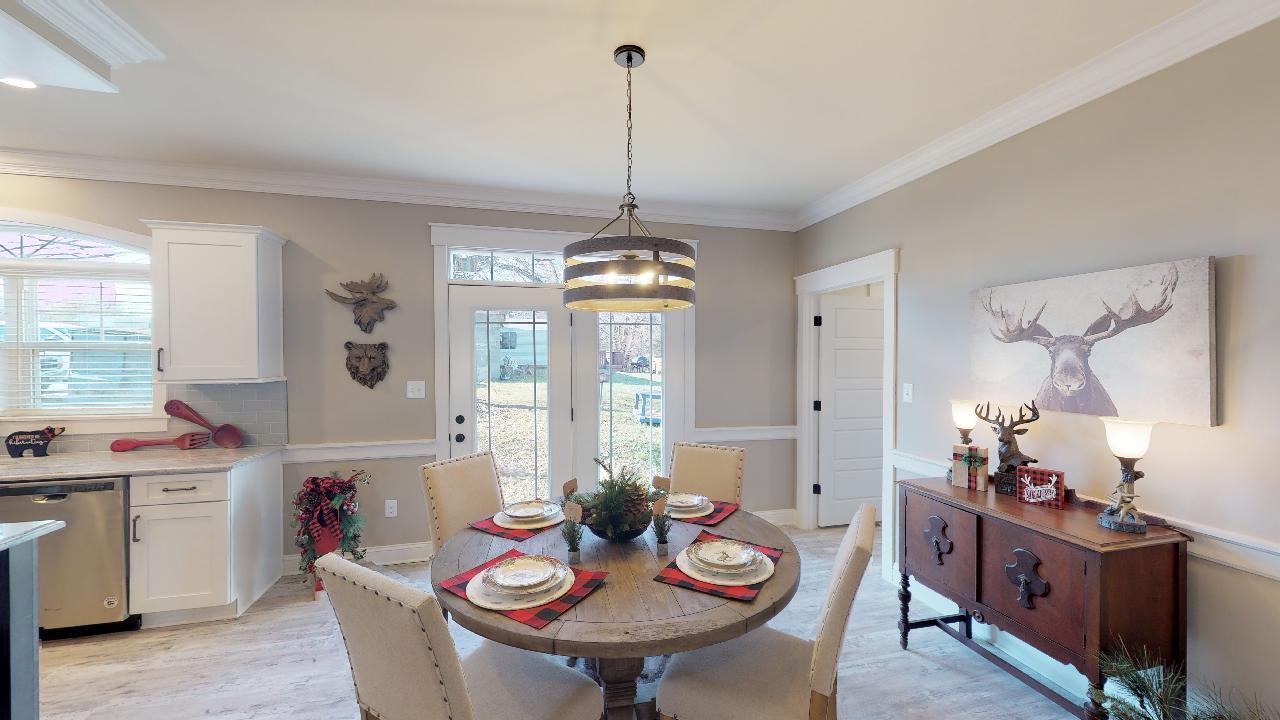
If you’ve been comparing modular homes vs traditional homes, you might be wondering which option truly offers the best value, quality, and speed. At Carolina Custom Homes of Burlington, we’ve helped countless homeowners navigate this very decision, and we know how overwhelming it can feel at first. That’s why we’re here to break down the differences, clear up misconceptions, and explain why modular construction is quickly becoming the preferred choice for so many North Carolina families. If you’re ready to start designing your dream home, give us a call at 336-226-9066—we’d love to guide you through every step of the process.
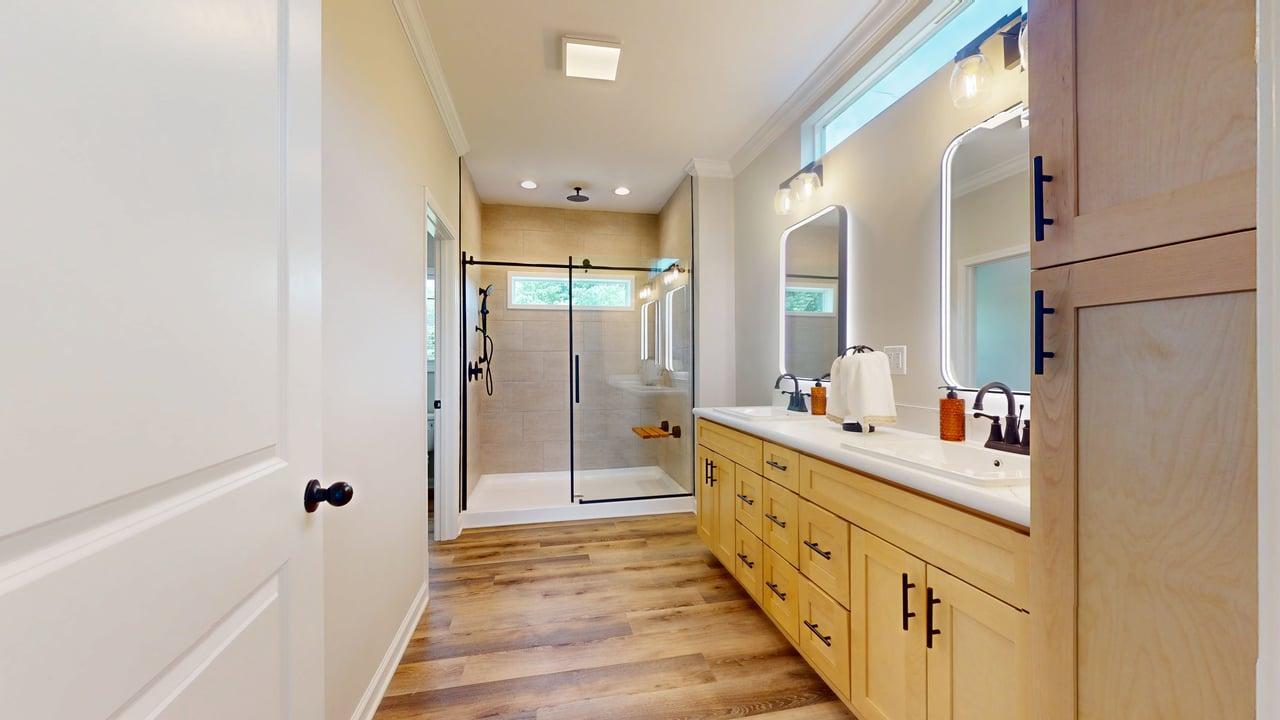
The world of homebuilding is undergoing a remarkable transformation, and modular homes are at the forefront of this change. The future of modular homes is shaping up to deliver not only faster and more affordable housing solutions but also innovations that meet modern demands for sustainability, design, and technology. Across the U.S., and especially here in North Carolina, modular construction is rapidly gaining popularity for its ability to redefine how homes are built. Wondering if a modular home could be right for your future? Call Carolina Custom Homes of Burlington at 336-226-9066 to speak with a home consultant today.
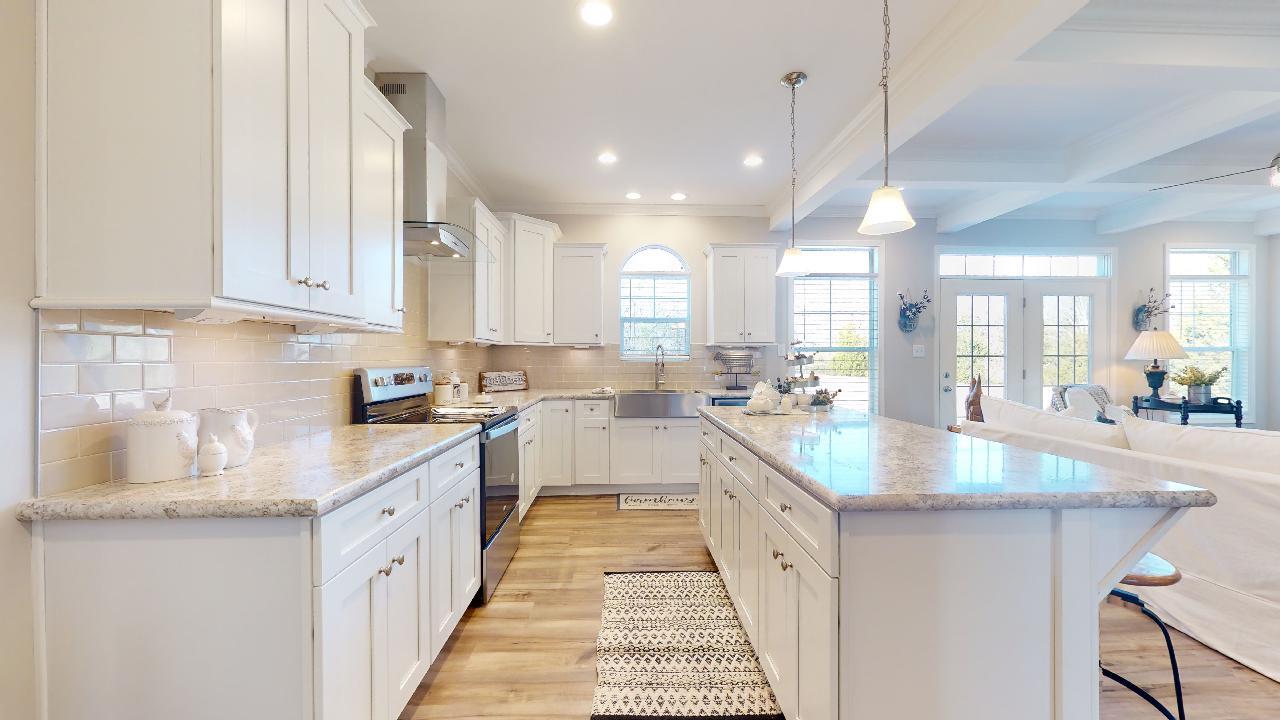
When it comes to creating a home that feels truly yours, interior design plays a crucial role. Modular homes, with their inherent flexibility, are the perfect canvas for homeowners looking to incorporate modern design trends. Whether you’re starting fresh or considering updates, these modular home interior design trends offer the perfect balance of functionality and style. At Carolina Custom Homes of Burlington, we make it easy to customize every inch of your space. Call us today at 336-226-9066 to explore your options!
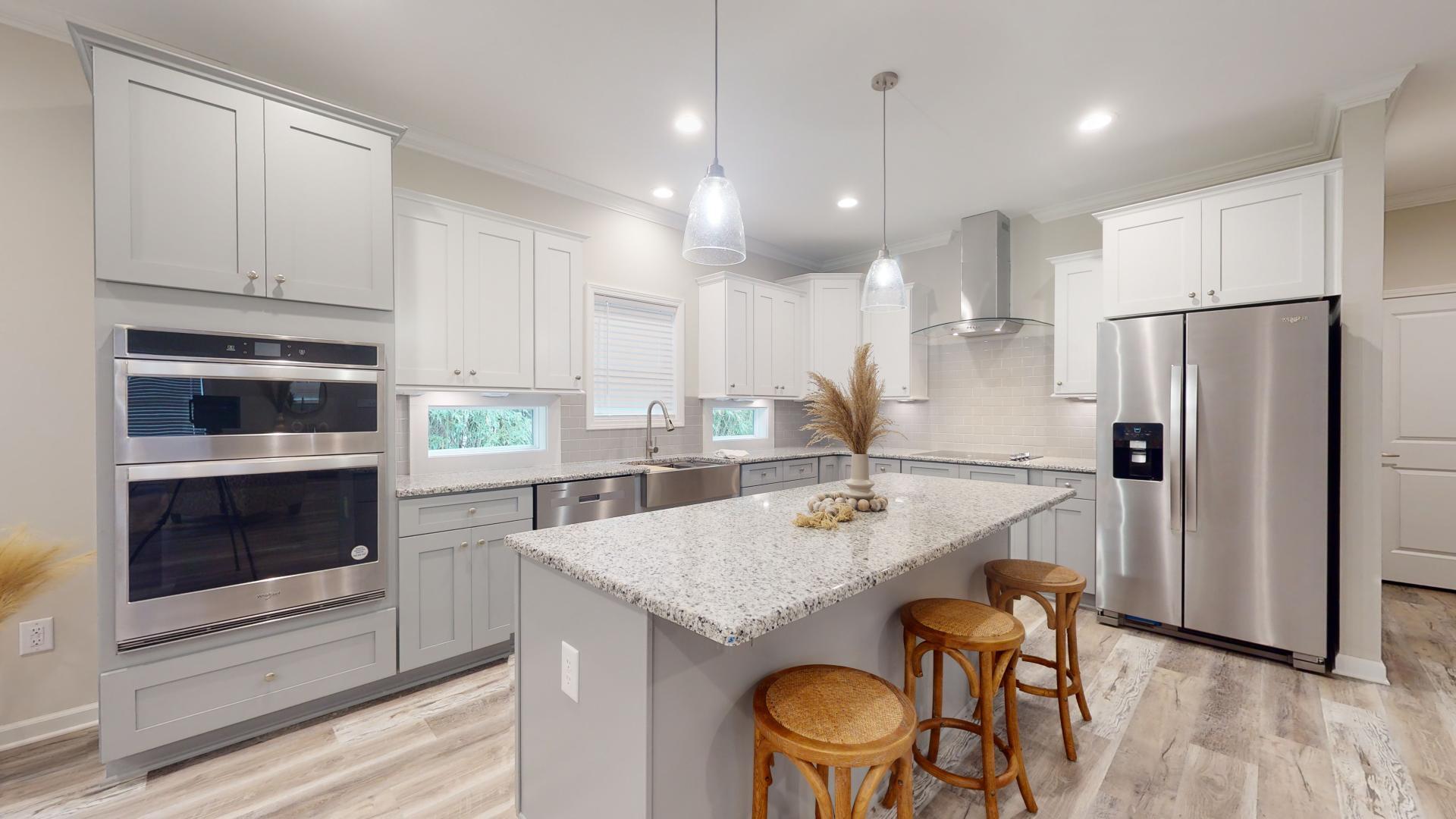
Kitchens and bathrooms are more than just functional spaces in your home. They’re where morning routines are perfected, family meals are shared, and moments of relaxation become treasured memories. Designing these spaces to your exact tastes and needs is what makes a house feel like home. The good news? Modular homes don’t just match the customization options of traditional homes – they often surpass them.
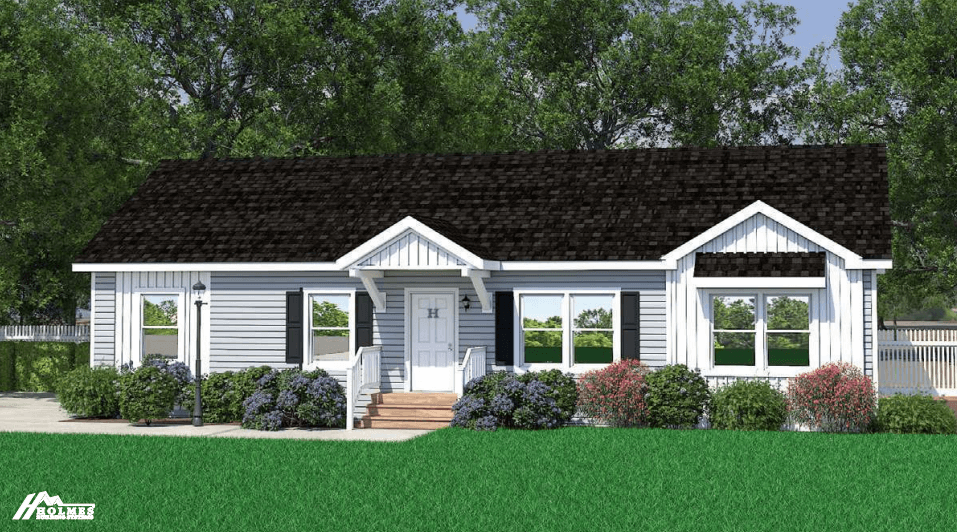
Building a new home can feel like a daunting process, but choosing the right season can make all the difference. If you’re planning to build a modular home in North Carolina, summer is the ideal time to get the ball rolling. From favorable weather conditions to faster timelines, summer offers plenty of benefits that make your home-building experience smoother and more efficient. Thinking about building this summer? At Carolina Custom Homes of Burlington, we’re here to help turn your vision into reality. Call us today at 336-226-9066 to create that reality!
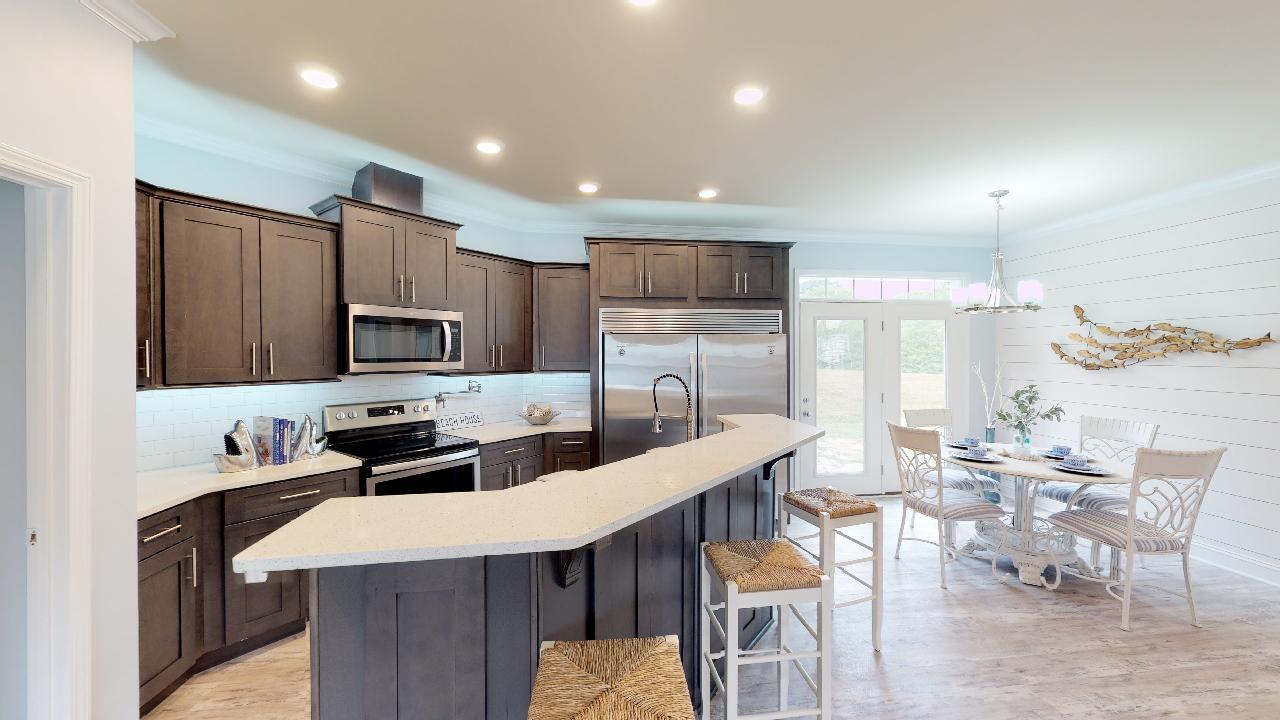
One of the best parts of modular homes is the ability to make them entirely your own. Do you dream of big kitchen windows to take in North Carolina’s stunning sunsets? Or a wraparound porch to enjoy evenings in the crisp mountain air? Modular homes can be designed to fit your exact lifestyle preferences and the state’s wide variety of landscapes.If you’re looking for a new place to call home in North Carolina, modular homes may be exactly what you need. These homes, built indoors in a controlled factory setting, are gaining popularity across the country and for good reason. With North Carolina's unique climate, diverse landscapes, and affordable housing demand, modular homes provide an ideal housing solution for families and individuals alike.
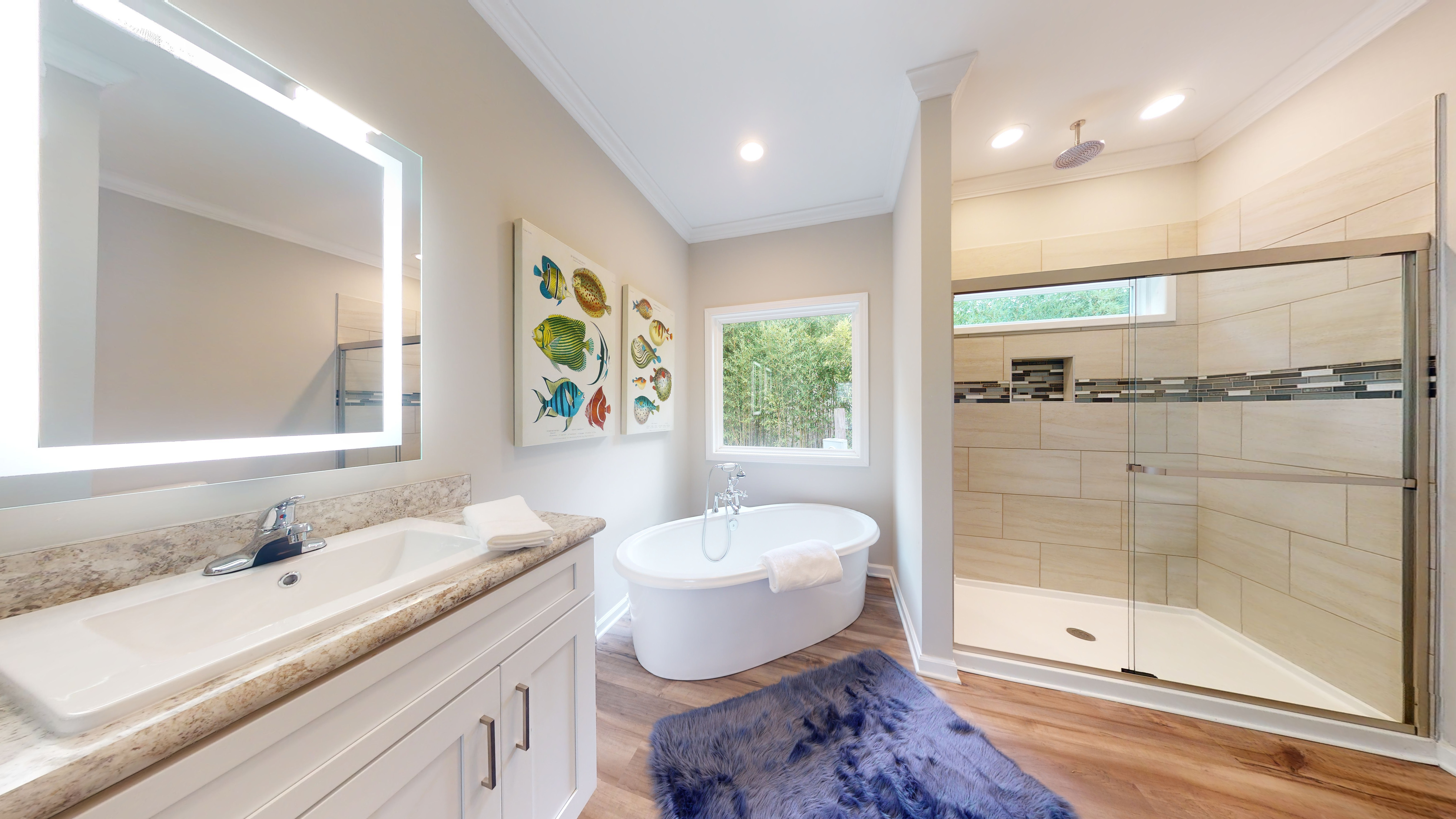
e biggest advantages of modular homes is the ability to fully customize them. Whether you want a sleek, modern aesthetic or a traditional ranch layout, there’s a design option for every taste. You can choose from a wide variety of floor plans, exterior finishes, and interior designs.Considering a modular home but unsure if it’s the right choice? You’re not alone. Modular homes have gained significant popularity among first-time homebuyers, downsizing homeowners, and eco-conscious individuals. However, persistent misconceptions often create hesitation.
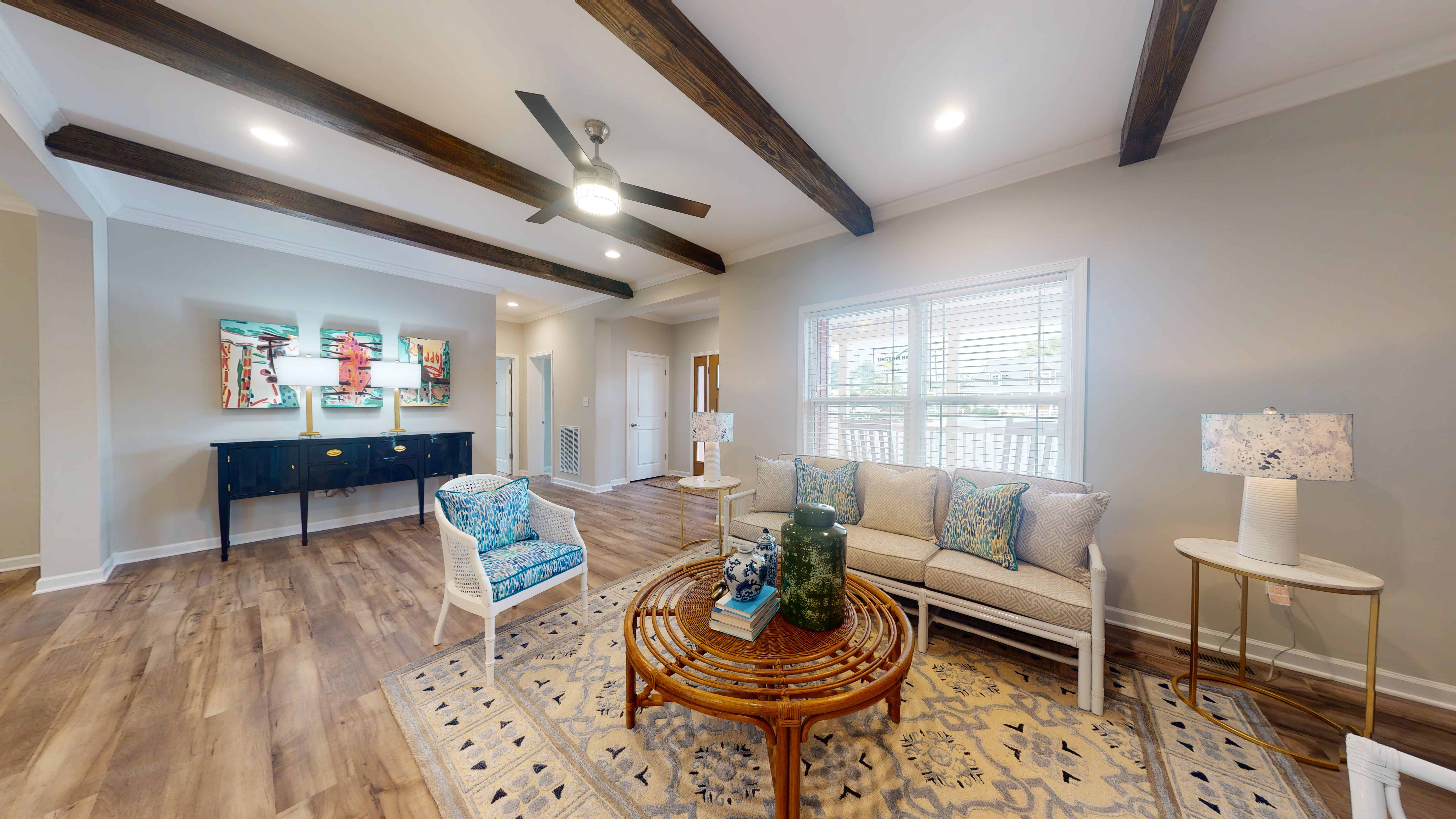
If you're on the path to building your dream home, modular homes might already be on your radar. Known for their cost-efficiency, sustainability, and streamlined process, modular homes are gaining popularity across the housing market. But choosing to build a home is a big decision, and you probably have a ton of questions.


