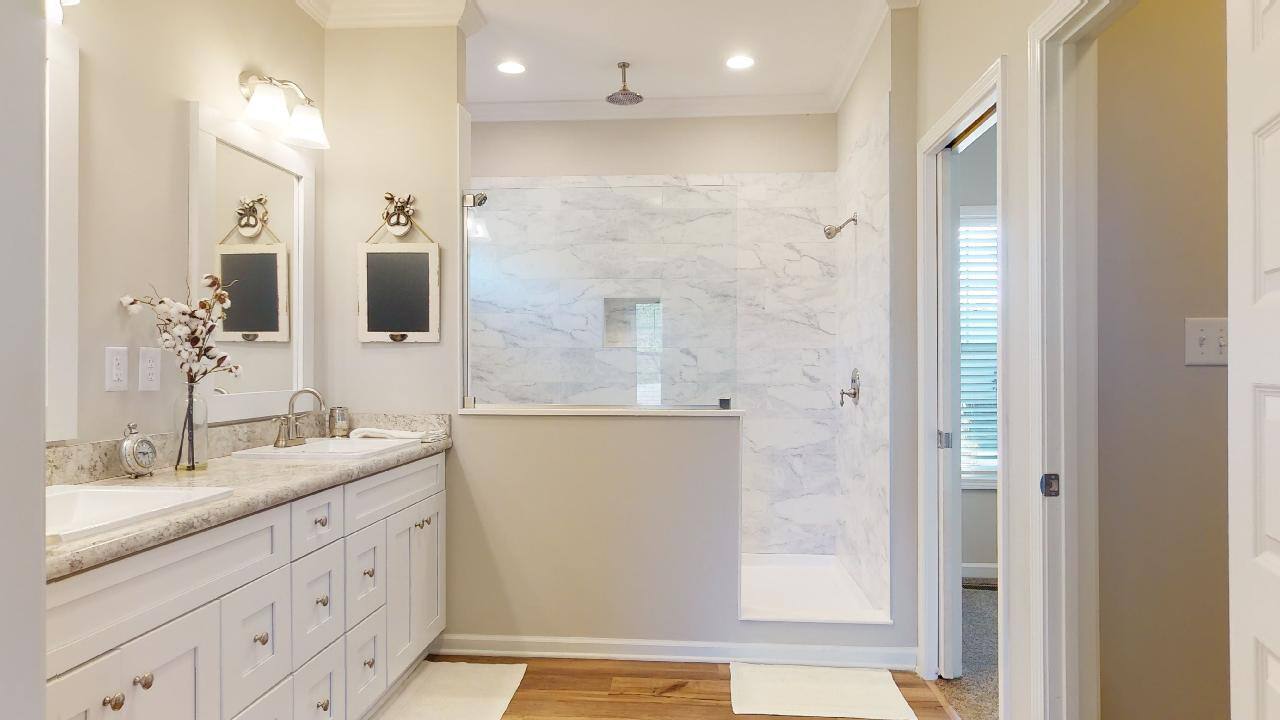Modular homes are more than just a trend. In fact, they’re a smart, stylish, and sustainable solution for homebuyers seeking affordability and flexibility. Designed and constructed off-site, these homes are then transported and assembled on your property, making them efficient without sacrificing quality. Curious about modular home floor plans? You are in the right place.
Ready to find out why first-time homebuyers and eco-conscious consumers are increasingly drawn to modular homes? Be sure to give us a call at 336-485-4703 to discuss the cost-effective, customizable nature of modular homes.
If you're curious about modular home floor plans and how to choose the perfect layout, keep reading. We'll break down the benefits, essential factors to consider, and floor plan ideas to help you envision your dream home.
Why Modular Homes Are on the Rise
Modular homes are gaining popularity, and it’s easy to see why. They offer numerous advantages that cater to modern lifestyles, tight budgets, and environmental concerns.
1. Cost-Effectiveness
Traditional construction costs can quickly add up. With modular homes, much of the construction occurs in a factory setting, minimizing delays and material waste. This results in faster build times and lower costs overall—perfect for first-time homebuyers looking to maximize their investment.
2. Sustainability
Eco-conscious consumers are prioritizing greener building practices, and modular homes are an excellent choice. Factory-built homes produce less waste, consume fewer resources, and often incorporate energy-efficient materials and technologies to reduce environmental impact.
3. Customization
From contemporary open-concept designs to more traditional layouts, modular homes are surprisingly versatile. Whether you prefer a single-story layout or a multi-floor design, modular homes can be tailored to suit your lifestyle and aesthetic preferences.
Key Factors to Consider Before Choosing a Floor Plan
Before you start exploring modular home floor plans, it’s essential to evaluate a few critical factors to ensure your new home aligns with your needs.
Location Matters
Your lot size and shape will have a significant impact on your modular home layout. Smaller lots may benefit from multi-story designs, while sprawling properties allow for more expansive layouts. Also, consider local zoning laws and regulations to ensure your modular home complies with them.
Set Your Budget
While modular homes are cost-effective, it's still important to determine your budget early on. Factor in not only the cost of the home but also land preparation, utilities, and any customizations you plan to add.
Lifestyle Needs
Think about how you’ll use your space. Do you need a home office? Extra bedrooms for a growing family? A spacious kitchen for entertaining? Your lifestyle will guide you toward the modular home layout that will suit you best.
Floor Plan Ideas for Modular Homes
The right floor plan can transform your living space into a functional and inviting sanctuary. Here are some ideas to inspire your future modular home.
1. Open-Concept Designs
Open-concept layouts are perfect for those who enjoy hosting family and friends. These plans focus on maximizing interaction between living, dining, and kitchen areas, creating a light and airy atmosphere. They’re also great for families with children, as they allow for better visibility across common areas.
2. Split-Level Plans
Want a little more privacy? Split-level designs separate living spaces on different floors or levels. This setup can offer distinct areas for relaxing, working, or sleeping, making your home feel more spacious and organized.
3. Multi-Story Options
For properties with limited lot space, multi-story floor plans provide ample living space without expanding the home’s footprint. These layouts often include opportunities for balconies, rooftop decks, or additional storage, making them ideal for urban or small-lot environments.
4. Energy-Efficient Layouts
If reducing your carbon footprint is a priority, opt for floor plans designed for energy efficiency. These layouts often feature strategically placed windows to maximize natural light, better insulation to reduce heating and cooling costs, and energy-efficient appliances that lower utility bills.
Customization Options for Modular Home Plans
One of the greatest benefits of modular homes is the ability to customize. Here are some personalization options to consider when working with your modular home manufacturer.
- Kitchens Built Your Way: Love to cook? Add a chef-inspired kitchen with a larger island, extra storage, or high-end appliances.
- Specialty Rooms: Whether you need a home office, a gym, or a playroom for the kids, modular layouts can include extra rooms for your unique needs.
- Stylish Finishes: From countertops to flooring, you can select colors, materials, and finishes that match your personal taste.
- Outdoor Spaces: Customize porches, patios, or decks to create a seamless indoor-outdoor living experience.
Why Choose Carolina Custom Homes?
If you’re looking for a trusted partner to help you design and build your modular home in the Triad, Carolina Custom Homes is here for you. Known as one of the leading custom modular home manufacturers, they are a one-stop shop for designing, customizing, and constructing modular homes.
From their expert team to their wide range of customizable options, Carolina Custom Homes emphasizes quality and customer satisfaction. Whether you envision a cozy single-level retreat or a modern multi-story dwelling, their team will guide you every step of the way.
Your Modular Dream Home Awaits
Modular homes combine efficiency, sustainability, and personalization to create spaces perfectly tailored to your needs. Whether you’re drawn to open-concept living, a multi-story masterpiece, or an eco-conscious design, modular home layouts provide endless possibilities.
Ready to start designing your dream home? Call Carolina Custom Homes today at 336-485-4703 and take the first step toward creating a space that reflects your lifestyle and values.




